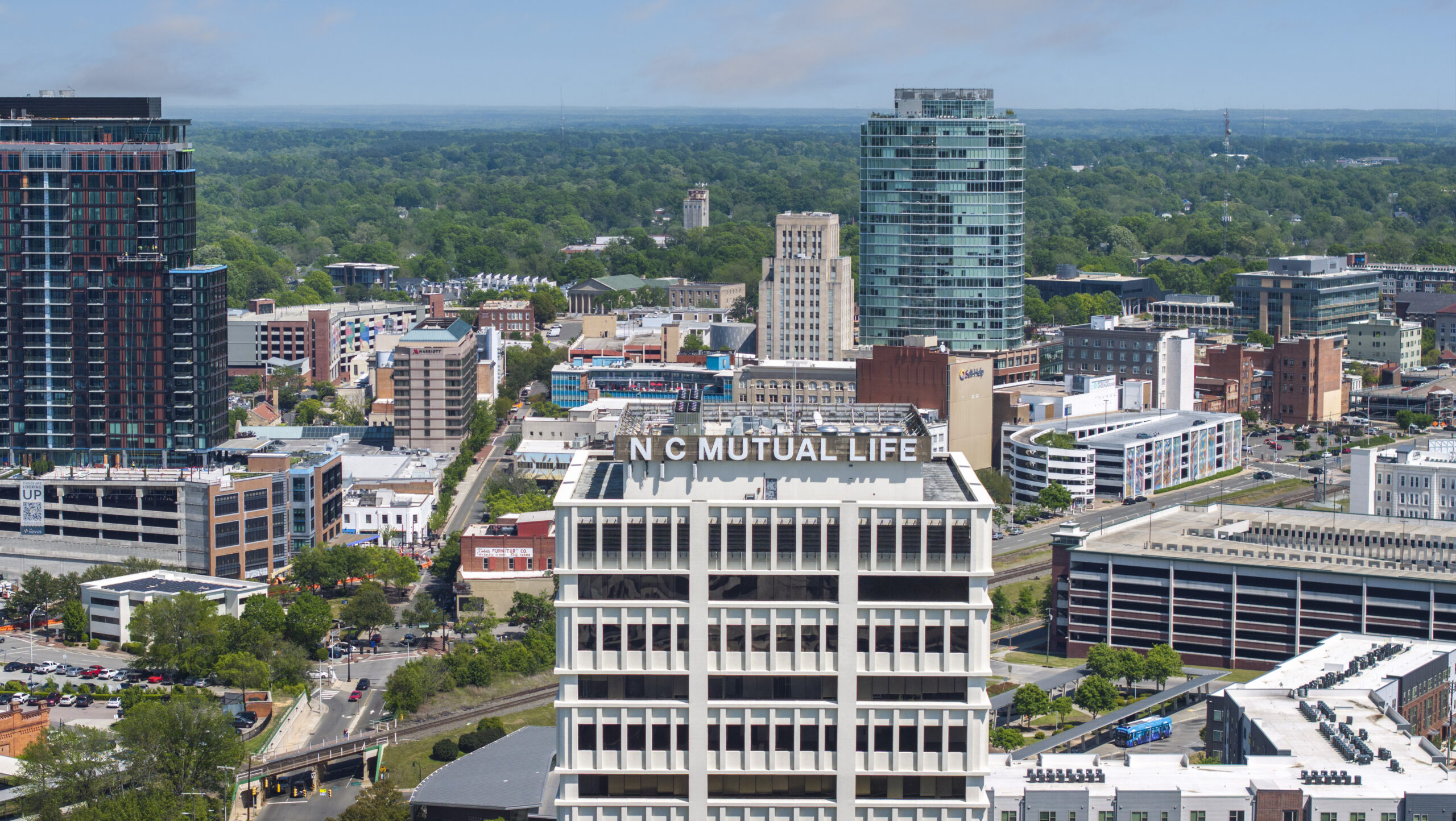

Now Leasing Move-in Ready Office Spec Suites | Top Two Floors Available - 26,112 RSF Big Block
A Downtown Durham Landmark, Reimagined
introAn NC Icon Since 1968
Founded as the headquarters of NC Mutual Life, Mutual Tower has been on the leading edge of progress and purpose in Durham, NC, for more than 50 years. Today, this pillar of the city’s skyline has been reimagined into a creative commercial hub for the Bull City’s next generation.
The New Mutual Tower
Mutual Tower's On-Site Amenities and Features
Mutual Tower’s newly renovated top-to-bottom office space offers a unique blend of convenience, comfort, and style. From the bright and comfortable outdoor plaza to the state-of-the-art fitness center with Peloton bikes, every detail has been thoughtfully designed to enhance your workday experience.
- Outdoor Plaza + Greenspace
- Outdoor Seating + Wifi
- Secure Indoor Bike Storage
- Grab-and-Go Concession
- Renovated Lobby
- One-of-a-kind Views of Downtown Durham
- Locker Rooms + Fitness Center with State-of-the-Art Equipment
- Conferencing Center and Tenant Lounge
- A BOMA 360 Performance Building
- NEW! WiredScore Certified
- NEW! Fitwel Certification
- NOW OPEN! Fare & Fellow: Lobby Coffee Shop and Cocktail Bar
Move-in Ready Office Spec Suites Available Now
Mutual Tower offers move-in ready office spec suites in a range of sizes to accomodate your office needs in Downtown Durham.
- Move-in ready offices to expedite your occupancy timeline
- Town hall concept with shared office amenities featuring a kitchette and lounge
- Beautifully curated modern finishes
- Stunning views of Downtown Durham
- 27,941 RSF big block with stunning views of Downtown Durhamon the 11th and 12th floors!
- Only 3 spec suites remain on the 4th and 9th floors:
- Suite 400 – 4,018 SF
- Suite 450 – 2,163 SF
- Suite 910 – 3,071 SF
Move-in Ready 4th and 9th Floor Spec Suites | Top Two Floors Available for a Contiguous Block of 27,941 RSF
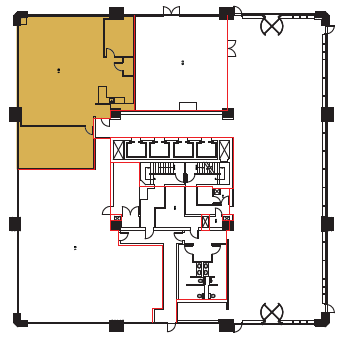
- 2,645 SF Available
- Plug and Play
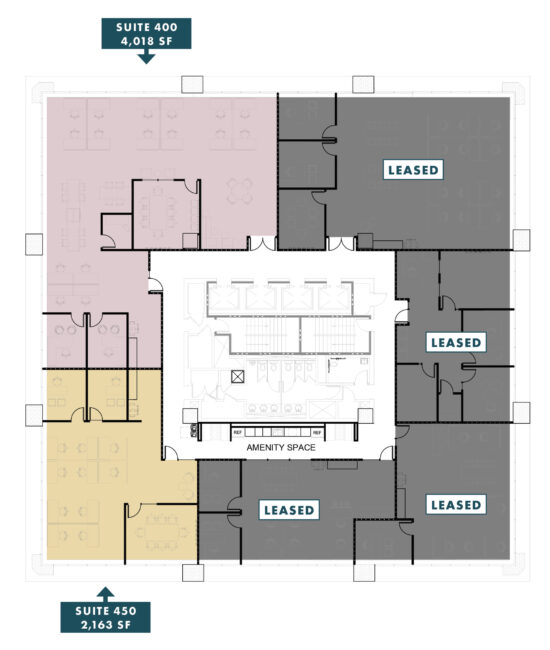
Two Office Spec Suites Available Now and Move-in Ready | Include Shared Amenities
- Suite 400 – 4,018 SF
- Suite 450 – 2,163 SF
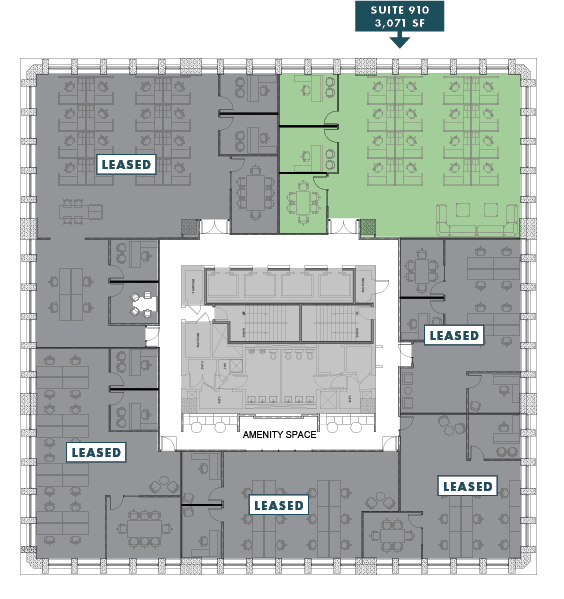
One Office Spec Suite Available Now and Move-in Ready | Include Shared Amenities
- Suite 910 – 3,071 SF
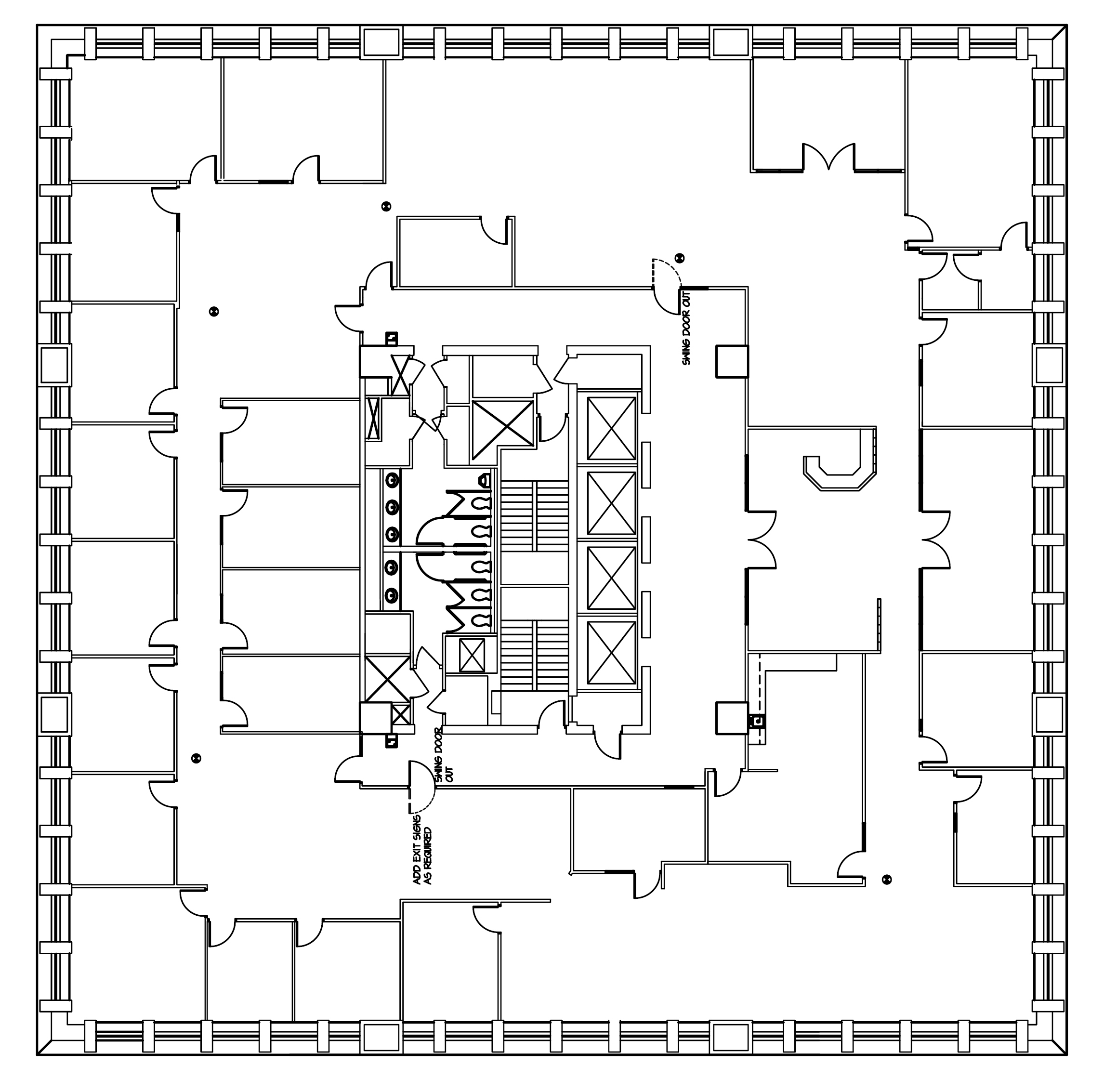
Full floor with stunning views of Downtown Durham
- 14,357 RSF
Contiguous with the 12th floor for a 27,941 SF block
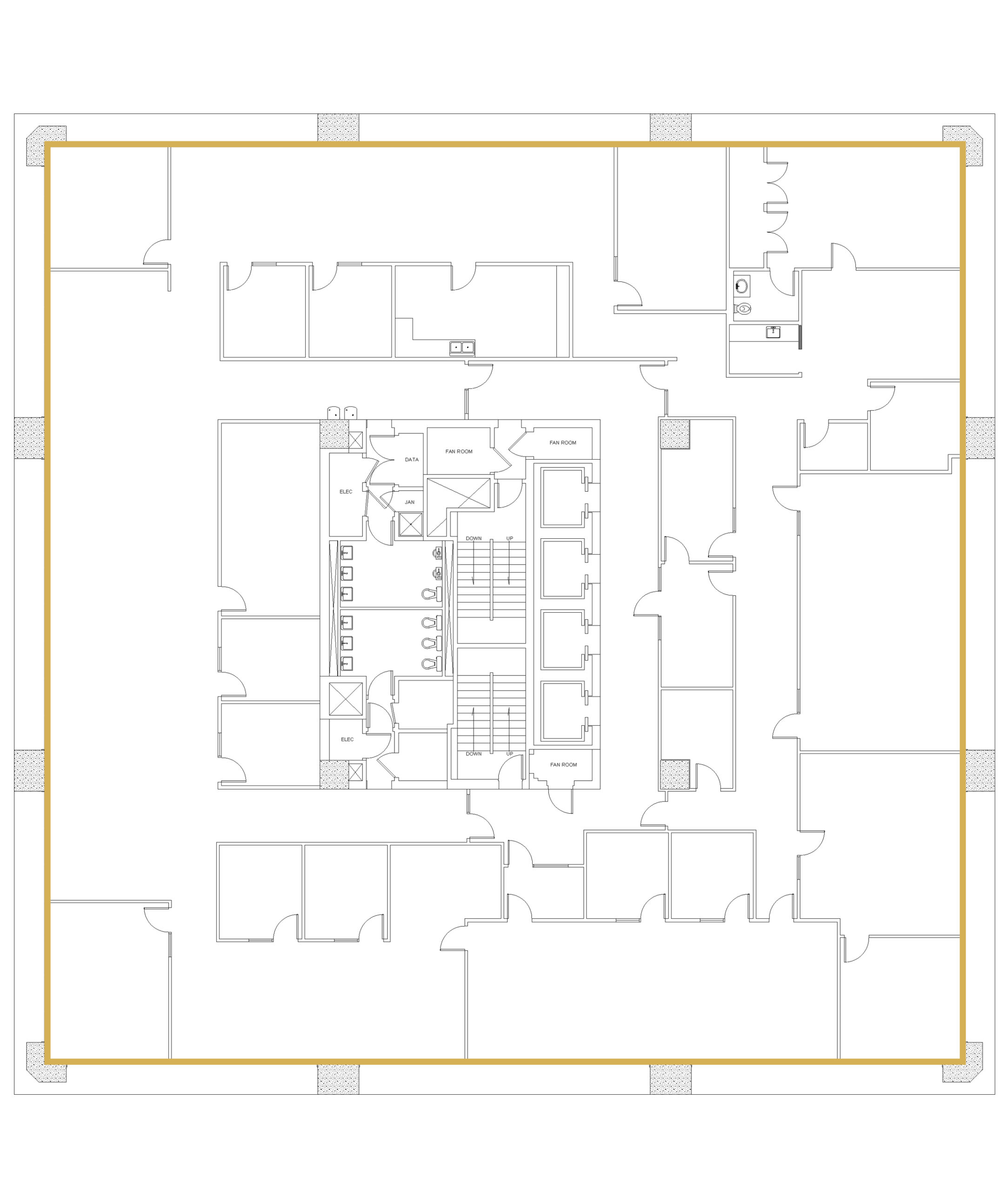
Full floor with stunning views of Downtown Durham
- 13,584 RSF
Contiguous with the 11th floor for a 27,941 SF block
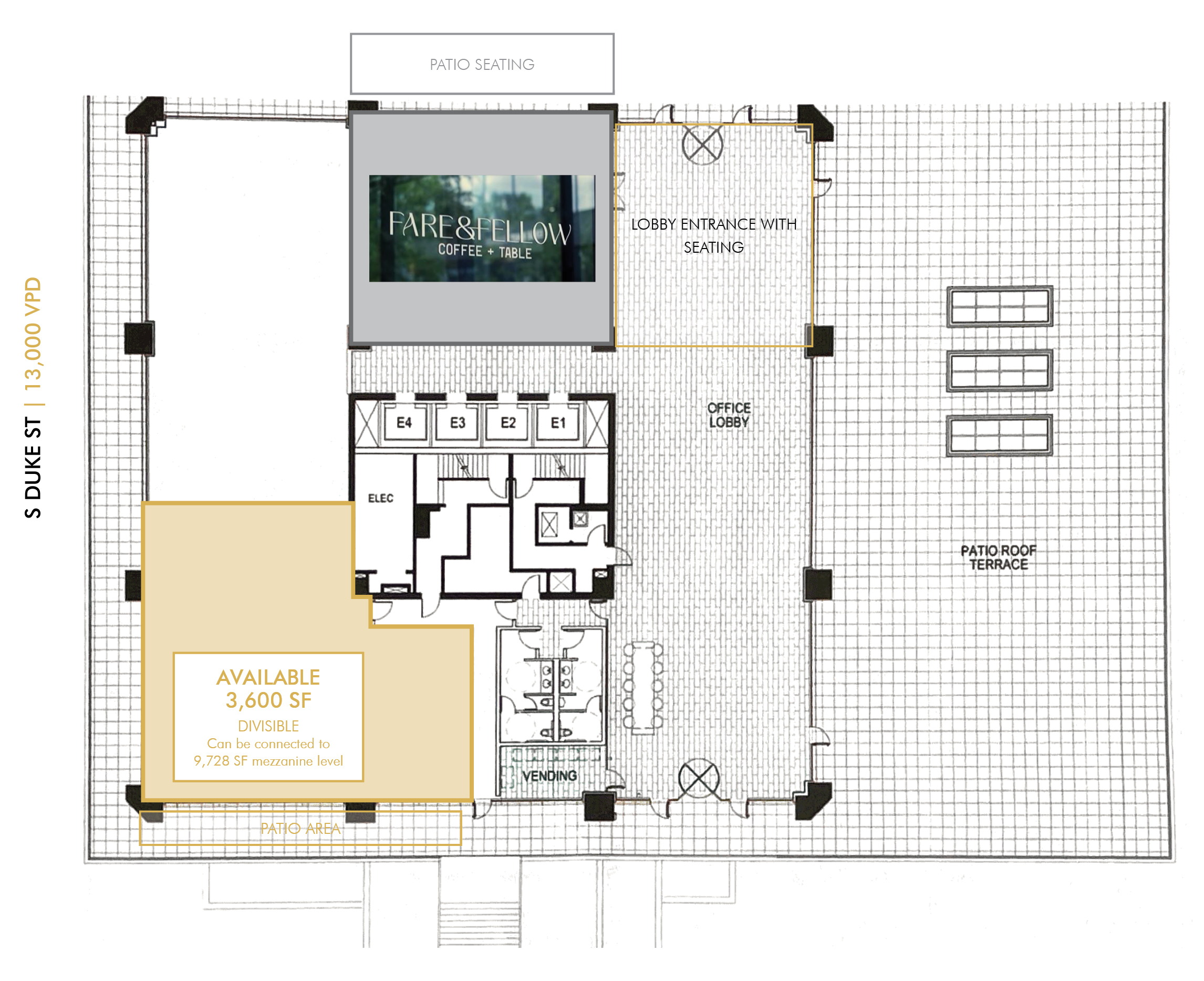
3,600 SF Available
- Divisible


